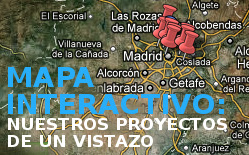Tower in Benguela, Angola
14 febrero, 2011 Deja un comentario
Situation: Benguela, Angola (see, on Google Maps)
Project date: 2007
Surface: 30.000 m2
This tower is a 28 storey building which contains commercial, residential and office areas situated in Benguela, Angola. I3 CONSULTORES is the studio behind the project, architects Eduardo Leira and Raimundo Argüeso.
Our project consists in the construction of a commercial gallery, a large supermarket and three commercial buildings aside (one dedicated to do-it-yourself stores, one for electrical appliances and another for automobile services). The commercial gallery is open to several commercial and entertainment activities integrated thanks to the use of pedestrian-only streets that structure and provide unity to the building. These activities include different-sized stores, cinemas, restaurants, a gym, a bowling alley and family-entertainment.
We used state-of-the-art thermal simulations to analyze the efficiency of the smoke evacuation system designed for the atrium in the residential area. You can watch one of these simulations here:











