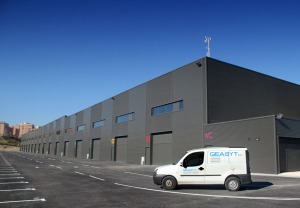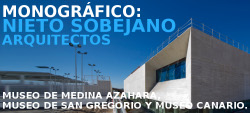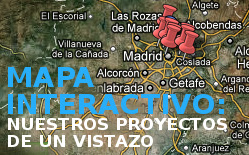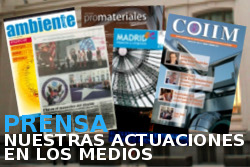Property: Madrid Health Service, SER+MAS
Architects: Pilar Alonso, Paloma Huidobro, Miguel Ángel Álvarez
Location: Avenida de la Democracia, Valdebernardo
Project date: 2000
Completion date: January 2003
Work performed: Architecture, structures, engineering and management
Built surface: 12.826 m2
The project presents a wide range of design possibilities, both in building and design.
The program has been developed around a central spine, which by means of glass elements on the deck and interior courtyards, allows for interior lighting.
The building is three floors high, plus a basement that holds the parking lot as well as rooms for storage, etc.
The most important part of the programme is developed on the ground floor, where the main access for donors and workers is situated. Right across the main access one can find the cafeteria and auditorium.
The “blood factory” or Fractionation Laboratory, where blood extracted from donors or received through exterior donations is treated, takes up the central volume of the building.
The building’s backbone also contains the haematology laboratories on the ground and first floor, including offices and support areas associated to them. On the second floor one can find the research laboratories, white rooms, etc.
Administrative offices are situated in the area near the main access on the first floor. Management and direction offices are situated on the second floor.
Mobile units are located on the ground floor, close to the exit into the manoeuvre courtyard.
























