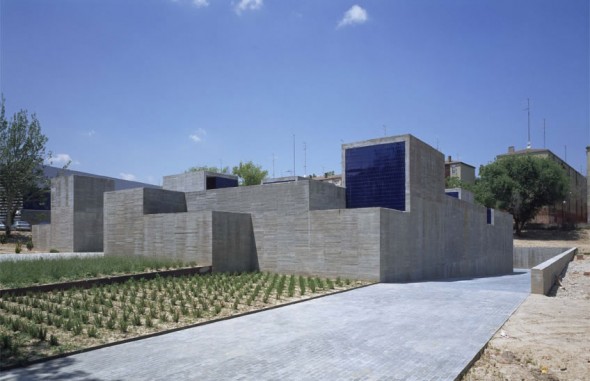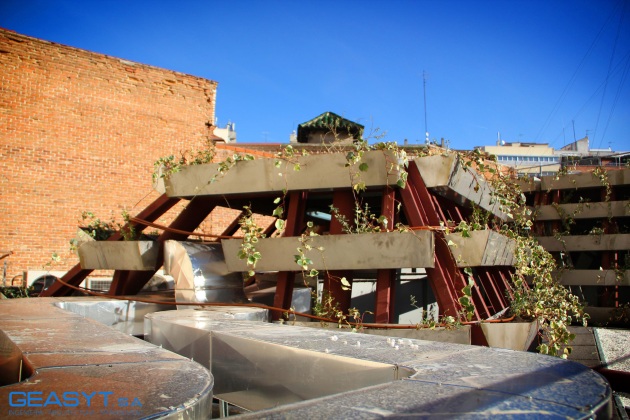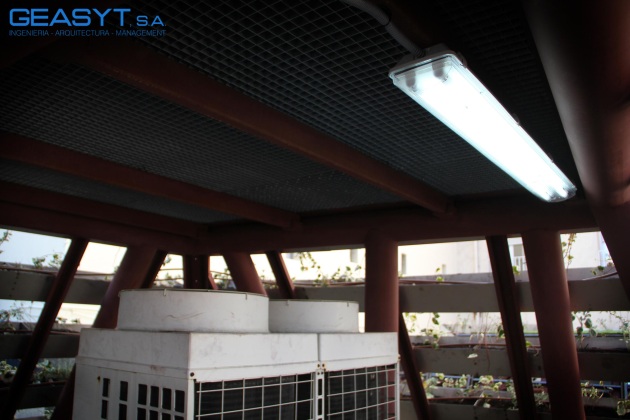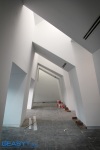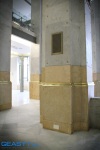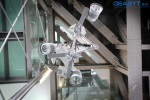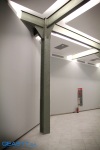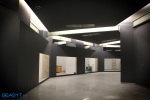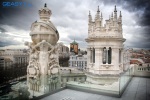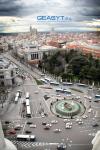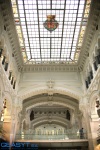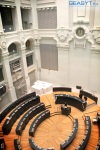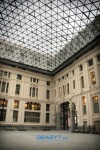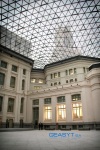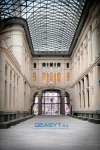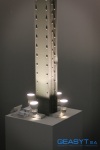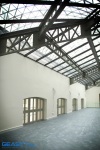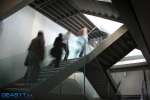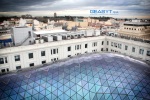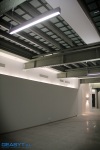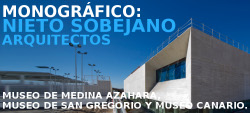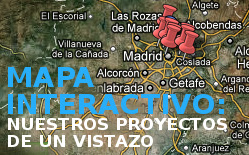Local Health Care Centre in San Blas, Madrid
10 junio, 2011 Deja un comentario
Some years ago, GEASYT performed building services and structures design for the Local Health Care Centre in San Blas project, work of the architects estudio.entresitio: María Hurtado de Mendoza Wahrolén, César Jiménez de Tejada Benavides y José María Hurtado de Mendoza Wahrolén.
The project, selected to be part of the Spain 2007 monographic issue published by the prestigious magazine Architectura Viva, was also finalist of the tenth edition of the Bienal de Arquitectura ; prize granted by the Ministry of Housing with the goal of spreading and circulating Spanish architecture. Entresitio was chosen as Design Vanguard studio by the well renowed north american magazine Architectural Record in 2007.
The description of the project by the architects is presented below, you can download the complete file, with photos by Roland Halbe, from their website.
The healthcare centre San Blas works with the idea of a “placeless building” like a very effective and categorical kind of way to develop a functional healthcare program situated in an almost irrelevant environment.
To underline the space richness in its interiors, we fell back on the corbusian idea of “conciliation of contraries”. A hermetic and massive exterior is put into contrast with the interior open and light space. To obtain this, we not only work with tracks in order to compose a clear functional program, but also with the array of possibilities that materials such as concrete, glass and tiles give us.
In contrast to this light system, fragmented by courtyards, the massive and closed facade is perceived as a thick and blind mass of fairfaced concrete. The inexistence of apertures in the vertical panels of the exterior jacket, provokes that the interior-exterior relation of the building is perceived vertically, stretching out to reach the sky. The translucence and reflective characteristics of the glass multiplies the views due to the reflected symmetry and combined with the reflective properties of the vertical panels of blue tiles disposed like shingles that help to conjure up a spacious and bright interior ambiance, almost as if the firmament was becoming part of the interior.
Check out the teaser of the video-interview by StudioBanana.tv, you can catch the full interview here.
