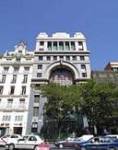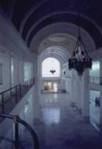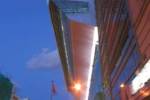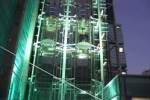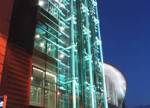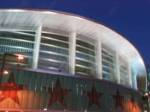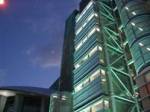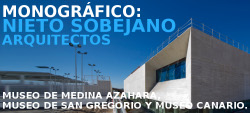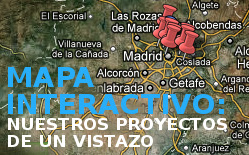Property: ARPROMA S.A.
Architects: Enrique Hermoso Lera, Paloma Huidobro de la Torre.
Location: C/ Goya, Madrid.
Project date: 2002
Completion date: 2004
Work performed: Engineering
Surface built: 65.760 m2
The complexity of both the geometrical dimensions and the wide variety of space uses contribute to the difficulties of adapting the project to the building’s requirements. It is important take into account the vast amount of different shows that are held in the building, ranging from sports events (such as boxing or athletics, each with its own occupation needs) to music concerts (where acoustics are essential for the success of the show). All of this adds complexity to a central area with heights of up to 35m and 60x90m in area.
The HVAC system projected for this area consists of state-of-the-art variable geometry inducers placed on the roof of the great hall. These inductors are primary air conditioners from one zone to the area and through a gate change can boost a dart up to 35 m high with hot air. Drive cold air into the movement of the blades allows for an air conditioning by moving from top to bottom. Additionally, broadcasters have been placed in areas where step was not geometrically possible extent through the inductor. The two areas of this central area have been preserved have been conditioned through nozzles.
Generation of chilled water is done by 6 screw-chillers with air condensation. Hot water is produced by four natural gas boilers.
The majority of air conditioners that supply air different parts of the building have been placed in the four cores of stairs, situated in special rooms located in different levels of the stairs. All have caustic air intakes to prevent transmission of noise outside the rooms.
The electric system is designed with three processing plants, two of them for exclusive use of the chillers and placed very close to them. Electricity for shows is provided by an exclusive transformer, thus separating electricity consumption for common uses to the more specific ones associated to shows. The dramatic lighting meets all the conditions which may be required for various uses, such as broadcasting of digital television. Projectors are equipped re-ignition systems.
There is a double electricity supply from the public network, ensuring normal operation even if one fails. In addition the building has the necessary systems for self-generation of electricity for general services of the building.
The fact that a fire had burnt the building down has been a particularly sensitive topic in this project. Besides the great design effort in terms of passive construction (non-combustible construction), building services have been developed proactively to reduce the risks in case of accident. Highlights among these measures are the detection space by means of central vacuum system and laser smoke analysis.
Special mention deserves the study for smoke control in case of fire. The geometric characteristics of the central space, 35m high and spectators at various levels, provide for a conflictive site when addressing smoke control. To solve this model does not fit the characteristics covered by the rules, GEASYT has requested the cooperation of the Department of Energy Engineering and Fluid-Mechanics of the ETSI Industriales of the Universidad Politécnica de Madrid. The final solution has been to lead various sectors of smoke curtains down by actuating an automatic extraction system forced by axial fans in the upper part of the volume with a total air flow of 294 m3 / s.
The project incorporates a loudspeaker system for the building, CCTV, WiFi, and an extensive network of voice / data to enable the connection of equipment from multiple points.
Ultimately the project was conceived to meet the maximum requirements of a sports centre for the Olympic Games.

