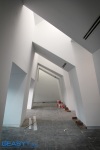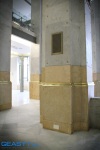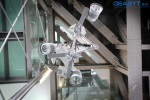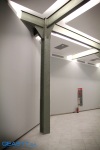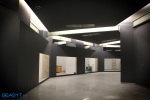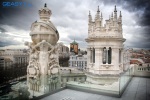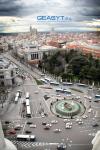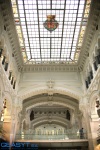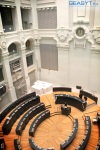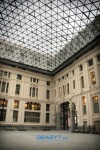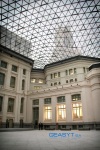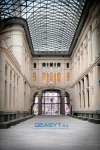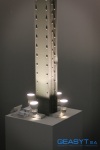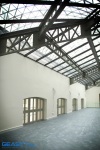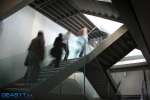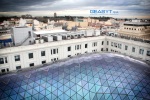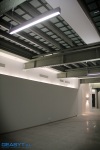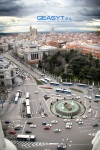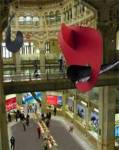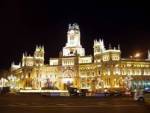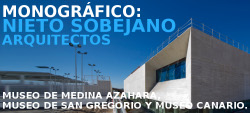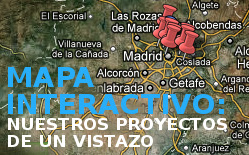Property: Dirección General de Patrimonio. Área de Gobierno de Hacienda y Administración Pública
Architects: Phase I.Arquimática S.L., Francisco Rodríguez de Partearrollo, David Márquez Latorre, Ángel Martínez Díaz, Francisco Martínez Díaz
Location: Plaza de Cibeles, Madrid
Project date: 2005
Completion date: 2011
Work performed: Engineering
Updated 06/2011: for a brand new photo-gallery click here.
The building can be separated into various areas that articulate the new complicated programme. The core building, orientated towards Plaza de Cibeles, with its pleasant outdoor formalisation, crowned by the tower, and its strong interior spaces, must remain the main piece in the project. It must be honoured, respecting its basic morphology during its complete refurbishment and removing secondary or additional elements where necessary. It will host on its second floor the City Information Centre. The rest of areas will hold temporary or permanent exhibitions, while the first floor will hold projection and conference halls, as well as an auditorium.
It has been necessary to reconfigure the vertical circulation system to integrate the aforementioned spaces and allow public access to spaces that were previously private. Amongst these is the great tower, now turned into an exhibition area and a privileged vantage point from which to rediscover Madrid. The new routes, conformed by a panoramic elevator system, have been placed to allow visitors to ‘walk around’, enjoying the architecture of Palacios and Otamendi and, at the same time, the city that hosts them.
The link between the tower and its large base, turned into an obligatory stop in the tour, is taken advantage of to create a leisure area –cafeteria- from which to take care of the morphology of the building through its renewed decks.
Amongst the rest of key areas of the building, around which the southern structure of the building revolves, is the Patio de Correos. It will host the new Plenary Hall, a good option taking into account that it permits displaying its monumental value and its –up to now- unexploited architecture; as well as the fact that it locates the city’s institutional heart in a location with a strong link to public access from Cibeles and integrated into the administrative spaces’ flow system. Some of these are situated around it with their façades towards the Paseo del Prado and Calle Montalbán. The rest are to be installed in the courtyard opposite Ruiz de Alarcón street.
This is where the action is perhaps most evident in the project. Under the old courtyard, new spaces for essential services (stores, facilities) in addition to the large auditorium are created, where multi-use is achieved with the help of mechanisms capable of transforming the space. Above ground, rather than a residual area, the aim is to achieve a multifunctional space that sums the new Casa de la Villa’s objectives, a place of celebration and meeting, high capacity and versatility to host events for institutional or cultural holidays. A new deck is therefore designed, sensitive to transmission efforts and with a subtle presence.
Its support –very irregular- helps to create an organic form that clearly separates itself from the building’s architecture. It also helps to recover the original scale patio (without the addition of 1930) without manifesting itself in the urban environment.
